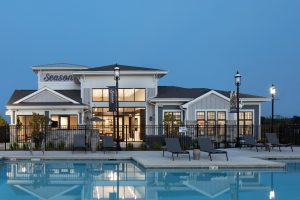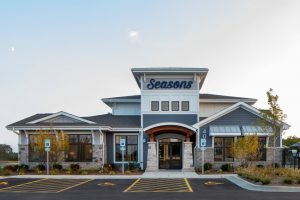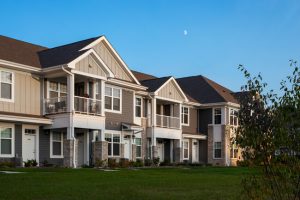West Dundee, IL – Manhard Consulting was retained by Fiduciary Real Estate Development (FRED) to provide civil engineering and surveying services for this 32-acre, 432,000 square foot multi-unit, luxury, residential development. Located in a park-like setting, the project features 15 buildings in Phase I, along with a clubhouse, pool, and a 2.6-acre future commercial development area on Randall Road in West Dundee, IL. The project team also included general contractor, Builtech and architect, AG Architecture.
Working with the client, the Village of East Dundee, and KCDOT, Manhard addressed unique challenges on the site due to its zoning classification and off-site highway improvement requirements for the property. To minimize the initial cost of the first phase of the project, off-site highway improvements were deferred to align with the future commercial development. This economical solution allowed the project and all phases to continue both on-budget and per the original construction timeline outlined by FRED.
A true team effort, associates from Manhard’s civil engineering, surveying, landscape architecture, and traffic departments worked together in helping to deliver the project.
To view a timeline of construction in action, click the link below for interactive 3D drone images of the site. *
Randall Road Phase One (momento360.com)
*Images courtesy of FRED


